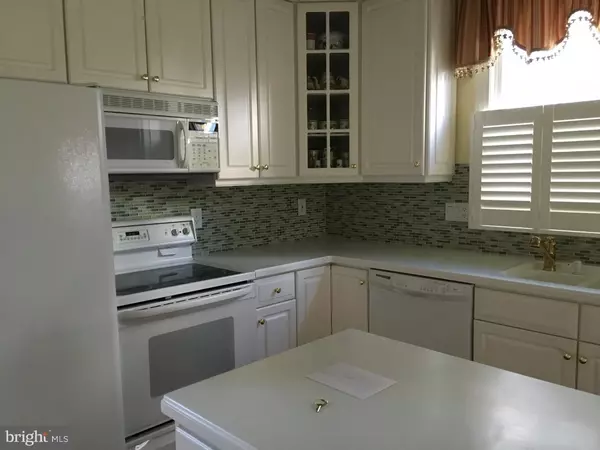For more information regarding the value of a property, please contact us for a free consultation.
Key Details
Sold Price $615,000
Property Type Single Family Home
Sub Type Detached
Listing Status Sold
Purchase Type For Sale
Square Footage 3,209 sqft
Price per Sqft $191
Subdivision Laurel Creek
MLS Listing ID 1002482182
Sold Date 12/30/16
Style Colonial
Bedrooms 3
Full Baths 2
Half Baths 1
HOA Y/N N
Abv Grd Liv Area 3,209
Originating Board TREND
Year Built 1998
Annual Tax Amount $13,684
Tax Year 2016
Lot Size 7,740 Sqft
Acres 0.18
Lot Dimensions 60X129
Property Description
Pride of ownership shows in this STUNNING and IMPECCABLE Laurel Creek Villa overlooking a tranquil wooded area with course beyond! Elegantly appointed with numerous upgrades and amenities to include many custom builder distinctive upgrades. First floor consists of gleaming hardwood flooring with grand 2 story entry foyer, formal dining room with elaborate moldings, bay window and chandelier, gourmet kitchen with center island, 42" cabinets with under cabinet lighting, bay window, corian counters, NEW mosaic glass backsplash and plantation shutters. Beyond is cozy den with custom full window array with French door leading to EP Henry patio, custom built-ins and gas fireplace. Two story great room features full window array with stunning views, recessed lighting and gas fireplace with French doors leading to EP Henry patio. Master Bedroom consists of vaulted ceiling and master bath plus 2 walk-in closets. Laundry room and half bath complete this level. Second floor features 2 bedrooms (one currently used as an office) full bath plus huge loft currently used as a game room (could easily be converted to a 4th bedroom) and spacious closet. Lower level features painted walls, ceiling and floor with NEWER (2014) 2 ZONE LENNOX GAS HEAT & CENTRAL AIR with 2 Humidifiers plus i comfort thermostats, with newer hot water heater plus workshop area also. Numerous other amenities to include EP Henry paver (lighted) driveway, walkway and steps, lavish landscaping with hardscaping, exterior lighting, sprinkler and security system, plantation shutters and top-down bottom up custom shades plus much more!
Location
State NJ
County Burlington
Area Moorestown Twp (20322)
Zoning RES
Direction East
Rooms
Other Rooms Living Room, Dining Room, Primary Bedroom, Bedroom 2, Kitchen, Family Room, Bedroom 1, Laundry, Other, Attic
Basement Full, Unfinished
Interior
Interior Features Primary Bath(s), Kitchen - Island, Butlers Pantry, Stall Shower, Kitchen - Eat-In
Hot Water Natural Gas
Heating Gas, Forced Air, Zoned
Cooling Central A/C
Flooring Wood, Fully Carpeted, Vinyl, Tile/Brick, Marble
Fireplaces Number 2
Fireplaces Type Marble, Gas/Propane
Equipment Built-In Range, Oven - Self Cleaning, Dishwasher, Disposal, Built-In Microwave
Fireplace Y
Window Features Bay/Bow
Appliance Built-In Range, Oven - Self Cleaning, Dishwasher, Disposal, Built-In Microwave
Heat Source Natural Gas
Laundry Main Floor
Exterior
Exterior Feature Patio(s)
Parking Features Inside Access, Garage Door Opener
Garage Spaces 5.0
Utilities Available Cable TV
Water Access N
Roof Type Pitched,Shingle
Accessibility None
Porch Patio(s)
Attached Garage 2
Total Parking Spaces 5
Garage Y
Building
Lot Description Level, Trees/Wooded, Front Yard, Rear Yard, SideYard(s)
Story 2
Foundation Concrete Perimeter, Pilings
Sewer Public Sewer
Water Public
Architectural Style Colonial
Level or Stories 2
Additional Building Above Grade
Structure Type Cathedral Ceilings,9'+ Ceilings,High
New Construction N
Schools
Middle Schools Wm Allen Iii
High Schools Moorestown
School District Moorestown Township Public Schools
Others
Senior Community No
Tax ID 22-09205-00007
Ownership Fee Simple
Security Features Security System
Acceptable Financing Conventional
Listing Terms Conventional
Financing Conventional
Read Less Info
Want to know what your home might be worth? Contact us for a FREE valuation!

Our team is ready to help you sell your home for the highest possible price ASAP

Bought with Cristin M. Holloway • Keller Williams Realty - Moorestown
GET MORE INFORMATION





